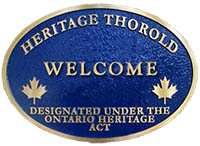Trinity United Church 1849
Cultural Value
This attractive Gothic Revival or Regency Gothic style church with beautifully detailed stained glass windows and impressive exterior, was completed In 1849 and remains in its original site making it a landmark in the community. It is the oldest church continuously used for worship In Thorold.
Historical Significance
Dr. Egeton Ryerson (known as the “father of education in Ontario”) was the presiding minister when the first Methodist Church was built in 1832. He preached morning and evening sermons at the dedication of the present church January 21, 1849. Egerton Ryerson had an impressive career; he was the first president of the University of Victoria College and Superintendent of Schools for Upper Canada. With his Acts of 1846 and 1850 he is credited with having laid the foundation of the Public School System in Ontario.
Originally known as Thorold Methodist Church (and later – Thorold Wesleyan Methodist Church), on June 10, 1925 the Congregational, Methodist and part of the Presbyterian Churches joined to become the United Church of Canada, and the name Trinity United was born.
There were many noteworthy ministers who presided over the congregation of this church, including two brothers of Egerton Ryerson and William Griffin. As well, many prominent Thorold names are associated with the church, including Jacob Keefer, William McCleary and James H. Beatty.
Architectural
From records, it would appear likely that James Galbraith was the contractor who built this attractive church. It is constructed of a double wall of broken-coursed, squared, rock faced sandstone and limestone, with dressed limestone corner quoins, The Gothic Revival style of the church is characterized by gothic details applied to a fundamentally late Georgian structure. The neo-classical style of the church is observed in its balanced three-bay front facade with central bell tower entrance, flanked by two windows, neo-classical returns at the corners of the eaves and original three or four bay side elevations (later extended to five).
The Gothic style is expressed in its pointed arched window and door openings. The original elaborate interlacing window glazing bars of the Regency Gothic style survive in a window in the front wall of the tower, above the door. The incised gothic decoration on the tiger oak church pews mirrors the shape of the church windows.
