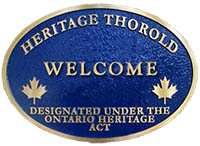St. Andrew’s Presbyterian Church 1883
Presbyterian services in Thorold began in 1801, when the Reverend Daniel Ward Eastman came to Upper Canada from the Presbytery of Morristown, New Jersey and settled at Beaverdams. The congregation of St. Andrew’s dates its founding from the information on an indenture of 1802 naming Peter Lampman, Adam Hutt and George Miller as “… the present Trustees of the Lutheran and Presbyterian Church in Thorold…” When it was first organized, the congregation worshiped in the Town Hall then in 1859 a brick church building was erected at 17 Ormond St. North (still standing), and the congregation remained there for over 30 years.
The cornerstone of the current church was laid in June 1883 and the building was completed in 1884. The church was designed by architect Wm. R. Gregg of Toronto. The Church Hall (1927) addition at the rear of the building matches the original church in construction and materials. The hall was designed by the architectural firm Nicholson and MacBeth of St. Catharines.
The church occupies its original site and is a conspicuous and familiar landmark in the City of Thorold.
This limestone building is of random coursed rubblestone construction, divided by a raised square ribbon mortar joint with quoins accenting the attractive windows and doors. It is designed in a neo-Gothic style, typical of many late 19th century Presbyterian and Methodist churches, with its central focus on the “meetinghouse” design. Of particular note are the two original diamond-paned stained glass windows from 1884 at the south end; the remaining post-1800 stained glass and the sanctuary are also outstanding features.
