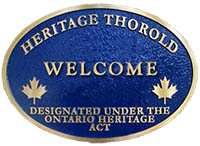The Quebec Bank 1875
Reasons for Designation Under Part IV of the Ontario Heritage Act
Cultural Heritage Value
The building is a testimony to a bygone era and the entire exterior must be considered of importance. The construction of this building in 1875, where the occupant at that time was the Toronto-based Canadian Bank of Commerce, was indicative of growing business activity on Front Street in the centre of Thorold, along the eastern bank of the Welland Canal. Thorold emerged during the late 19th and early 20th century as the major industrial centre along the canal. Industrial expansion, along with retail and service trade were flourishing along with churches, schools, library, professional services and stores. The building was built by local businessman/financier James Munro. There is a laneway to the south which leads eastward to the back of the Munro house (a designated building) on Ormond Street.
Historical Value
The Quebec Bank had been established on Front Street since 1870 (Steadman’s Jewelers building) the same year Thorold was elevated to the status of a town. As Canada’s second-oldest bank, the Quebec Bank was founded in Quebec City in 1818 by John W.Woolsey to service merchants and residents who wanted an alternative to the Bank of Montreal. Surviving the recession of 1873-1875, and escaping a major fire in 1877 which destroyed many of the buildings on the west side of Front Street, the bank emerged well-positioned to become the leading bank in a town that was rapidly growing in regional status and importance. The Quebec Bank purchased and moved into 28 Front St. South in 1897. From that time to 1912 the Quebec Bank was the sole banking facility in Thorold; then, this building served as the Thorold Branch of the Royal Bank of Canada until the early 1960’s.
Architectural Value
The architect for the building was Wm. B.Allan and was built in the Second Empire style. Characterized by formality and ornamentation, Second Empire buildings emitted a sense of grandeur and opulence that echoed the grandiose building projects of the French Emperor Napoleon. This created an ambiance of prosperity on Front Street. Of brick and beam construction, the imposing 2-1/2 storey building rests on a foundation of uncoursed ledgerock and roughcut stone, with a mansard roof which has three single corbelled chimneys. The south side is faced in common-bond brick with 6th course headers; here there are five tall windows each with plain exterior stone sills; two lower windows have hopper-style transoms. The loading docks have surface covers made of cast iron grating. After the Royal Bank acquired the Quebec Bank in 1917, the front facade was altered to reflect amore streamlined “Prairie Style” (horizontal lines/geometric shapes).
The front facade (base floor) is identified by three tall equal bays. Two front outer piers are clad with cast iron pilasters with fluted shafts and Corinthian capitals on the outside and two fluted pilasters with Doric capitals on the inside. In late Victorian-Roman typeface the name Quebec Bank is shown in stretched, capital letters. Within each of the first two bays are large, arched display windows in two sections. Each top section features a semi-elliptical stained glass window separated by a transom bar. The right side bay consists of a tall, double-door entry, above which is a semi-elliptical stained glass window, surrounded by matching bevelled spandrels and a small decorative keystone. The 8 ft. paired set of panelled doors each have two teardrop rosettes on top, rectangular mouldings in the middle and two smaller rectangular mouldings at their base.
The (front) middle floor features a row of three, tall arched windows, double hung with arched, leuvered shutters and decorative keystones on top. Separating the middle and top floor is an eaves overhang with a boxed cornice, a set of 9 carved corbel brackets, and fascia accented below by a unique row of angled dentils.
The top floor contains many unique details and has three dormers piercing the mansard roof; the roof front is made of multi-coloured, tiled slate with mixed patterns of fish scale and diamond. Crowning the apex of the dormer is a carved finial, accentuated with fleur-de-lis.
