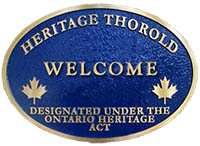Lynch House 1908
This outstanding, imposing Edwardian brick structure still in its original location, built by the Lynch brothers in 1908, has a commanding location in relation to the Welland Canal and is one of the most eye-catching and architecturally interesting buildings in the vicinity.
Hallmarks of the Edwardian style present in this house include simpleness and balance in the overall design, classically inspired “temple” dormers and porches, limestone lintels, sills and string course, cut stone bricks for the foundation, monochromatic brick design, increased fenestration, a single but tall chimney, bay windows and classically inspired portico at both the front and rear of the building.
Although the building is not regular in form, it maintains a sense of symmetry and balance. The front porch of frame construction, displays smooth Classical lines and is in complete harmony with the brick design of the building. The classically inspired portico of the rear porch on the north side is reminiscent of a Greek Temple. An important feature is the beautifully engraved limestone lintel datestone over the front door. This door is constructed of oak with bevelled glass encompassing half the door. The stained glass transom of the front windows is a simple but effective example of the art of stained glass.
The house possesses some of the finest and most intact woodwork within its interior layout. The ground floor has large baseboards, exceptional moulding work, thick window and door frames, gorgeous oak doors, maple hardwood floors and a beautiful front entry staircase with fine woodwork features, newel post, balustrades and banister. There are pocket-style doors located in the front and rear parlours; the house contains three staircases. The woodwork located in the upper floor is as exceptional in detail as the ground floor.
Noteworthy is the well, located on the south side of the property which was used to service canal workers when building the Welland Canal. Due to proximity of construction, the well was utilized to quench the thirst of the canal workers at Lock 7, the Flight Locks and Lock 3 in St.Catharines.
The house was built on part of the land holdings of Henry Rolls in the Village of Thorold. Edward, a stonecutter, James, a blacksmith and John a locktender on the 3rd Welland Canal, built this house in 1908. As tradesmen and tending locks on the Canal, they were all involved in the early years of Thorold’s development. Their sister Annie lived at the Lynch House as well. Transient sailors stayed on the third floor as their ships were docked at Thorold during the latter operation of the 3rd Welland Canal (c.1908-1932). The twin of this house was built immediately west, fronting on Welland Street.
