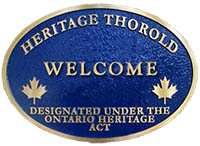George Bouk House 1856
The land on which this 1 1/2-storey farmhouse stands was first settled by aboriginal people, then was acquired in 1795 by Christian Bouk, a farmer from Albany, New York. He built a log house on the land; around 1818 a frame house replaced it, then about 1856 the brick house that stands today was built.
It is a five-bay Georgian structure, with 12″ thick walls of bricks hand-made from clay excavated from the basement. In 1872-3 a carriage house, pantry, and summer kitchen were added, which made the house L-shaped. In 1905 a further wood frame addition was built, which has since been removed.
In the 1980s the house, which had been standing vacant, was restored, then was restored again after a fire in 1990.
