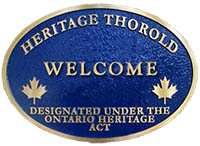Fraser McMann House 1876
Cultural Heritage Value
This imposing brick house occupies its original site and is located in an area with many late 19th century houses and thus contributes to the continuity of character of the street. The house is a conspicuous and familiar structure in the context of the neighbourhood.
Historical Value
Dr. Henry Rolls whose office was located on Albert Street, sold lot 4 and part of lot 3 to Alex Fraser; the price indicates that a house was already built in 1876. Dr. Rolls left Thorold in 1882 to live in St.Catharines. He was identified with much of the history of Thorold where he practised for many years. The house was purchased by Catherine McMann in 1927 who sold it to Leslie & Mercy McMann.
Leslie McMann was one of the leading and oldest merchants of Thorold and a respected citizen of the highest standing who took an active part in the community as a business man, Councillor, Reeve, Deputy Reeve and Mayor of Thorold. Later he was successful in the grocery business; he was a Fenian raid veteran, was President of the Conservative Association of Welland County, Chairman of the Victory Bond Committee and Honorary Chairman of the Thorold Conservation Committee. He also acted as Chief of Police. After the death of James Munro, he purchased the former Munro store on Front Street.
Architectural Value
This brick house is built in the traditional Italianate “cube” style with the addition of one dormer on the north side and a kitchen “tail” on the south side. Features of this style include the square plan, hipped roof, semi-elliptical door and window headings, accented by brick voussoirs and deeply projecting eaves, supported by wooden brackets with pendant “acorn” finials. A continuous frieze of modillion blocks runs beneath the cornice.
The house still retains its original two over two double-hung windows and storms. The front door with semi-elliptical transom above, is recessed within a paneled surround. The enclosed front porch was added later and is executed in a neo-classical style. The entrance is framed by two sidelights with a fanlight above. It has a fanlight above each group of three windows and a central pediment at the roof line.
