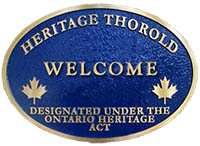Dobbie House c.1873
Cultural Value
The Dobbie House is a landmark and one of the most recognizable homes in the landscape of the downtown core of Thorold. This substantial brick building has been a silent sentinel at the southeast corner of Pine Street and St.David’s Road, and has witnessed the many changes that have occurred in Thorold. The buildings located at this site are in their original location, or in the case of the barn/carriage house, very near the original location. The main building remains on its original lot and foundation.
All portions of the structure can be attributed to having been constructed within the first decade of the structure’s life. Any alterations to the structures have been made with materials found either on site or within the original buildings themselves. This property is located within an area that is filled with character homes and remains in proximity to the main commercial and industrial hub of activity of the former 2nd Welland Canal valley.
Historical Value
The Crown Patent for the land originally known as Lot 9 in the Township of Thorold was granted to George Keefer on June 12th, 1798. June 7th, 1873 saw the division of the property into the present configuration. Rufus Swayze sold 3/8 of an acre of Lot 106 and the north half of Lot 105 to Christina Dobbie. This is the time when the present building that occupies these lots was first constructed.
July 14th, 1884 ownership was transferred to Archibald G.Dobbie, who was the proprietor of the Thorold Foundry (1859–1901) located on the eastern bank of the 2nd Welland Canal near the head end of Lock 22. He was a Village Councillor in 1868 and 1874; he was also Town Assessor in 1877. There were a number of different owners but in July, 1946 the property was sold to John and Helen Dundas; they held the property until June 16, 1969 when they conveyed the property to their daughter.
Architectural Value
This house is of the Italianate style with a deep eaves line, cambered windows with keystones, limestone window and door lintels, a limestone foundation lintel (unique), a hipped roof, a balanced facade with an offset, double-case entry door, 4 ornate chimneys and distinctive oval windows on the St.David’s Rd. elevation. These oval windows were part of the 19th century addition to the building as were the Butler’s Quarters and Summer Kitchen. Some renovations were carried out in the 20th century including the enclosed Conservatory using lumber from the barn as well as bricks from the dividing wall in the basement, the altered wall of the kitchen, and enclosed and sided Sunroom. The iron fence still exists around the property, no doubt from the Dobbie’s foundry. The inside of the house has retained many outstanding features.
